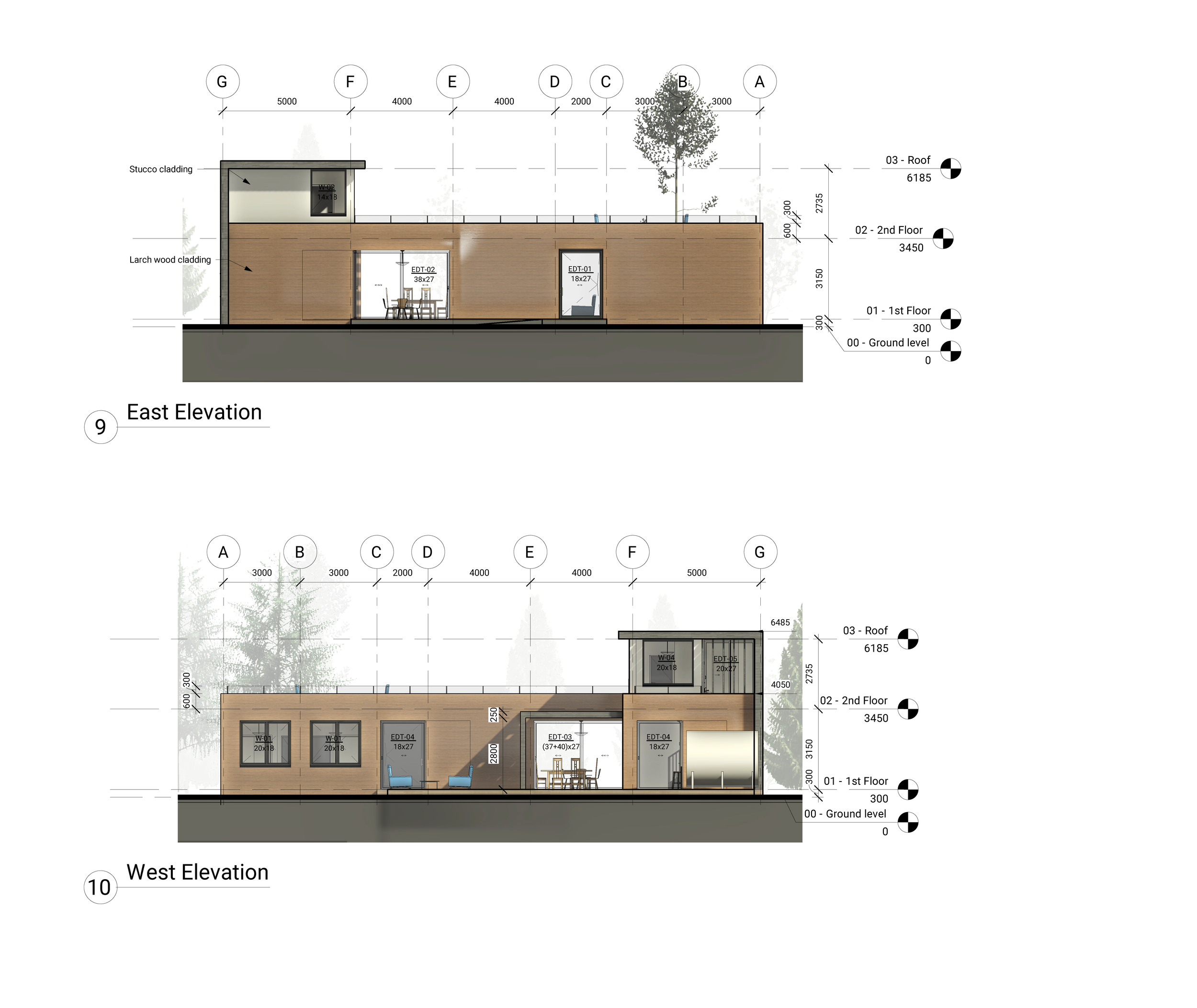Öppenhet
Site: Swedish Countryside
Typology: Residential
Course: Personal development project Revit & Blender
Software: Revit 2025, Blender
Öppenhet is the outcome of the Udemy online course Autodesk Revit - Beginner to Advanced level. The project entails everything from floorplan-driven modeling, custom component model in place, and parametric family models to detail drawings, solar studies, tags, schedules, phasing, and project/BIM management. In terms of the design, the building is inspired by the mid-century modern style house but with a contemporary touch. Designed from scratch using conventional building methods, construction types, and materials to fit the Swedish countryside climate. The home features a master bedroom on the top floor with a large roof deck and two bedrooms on the ground floor. The ground-level floor plan is open and seamlessly connects the living room, dining room, and kitchen with the outdoor patio. High-end Fleetwood pocket doors blur the boundary between indoors and outdoors and provide necessary daylight during the winter months.
Blender was used for the renderings, and every single object, including furniture, curtains, lamps, trees, and grass, was custom-modeled and textured with PBR material.























