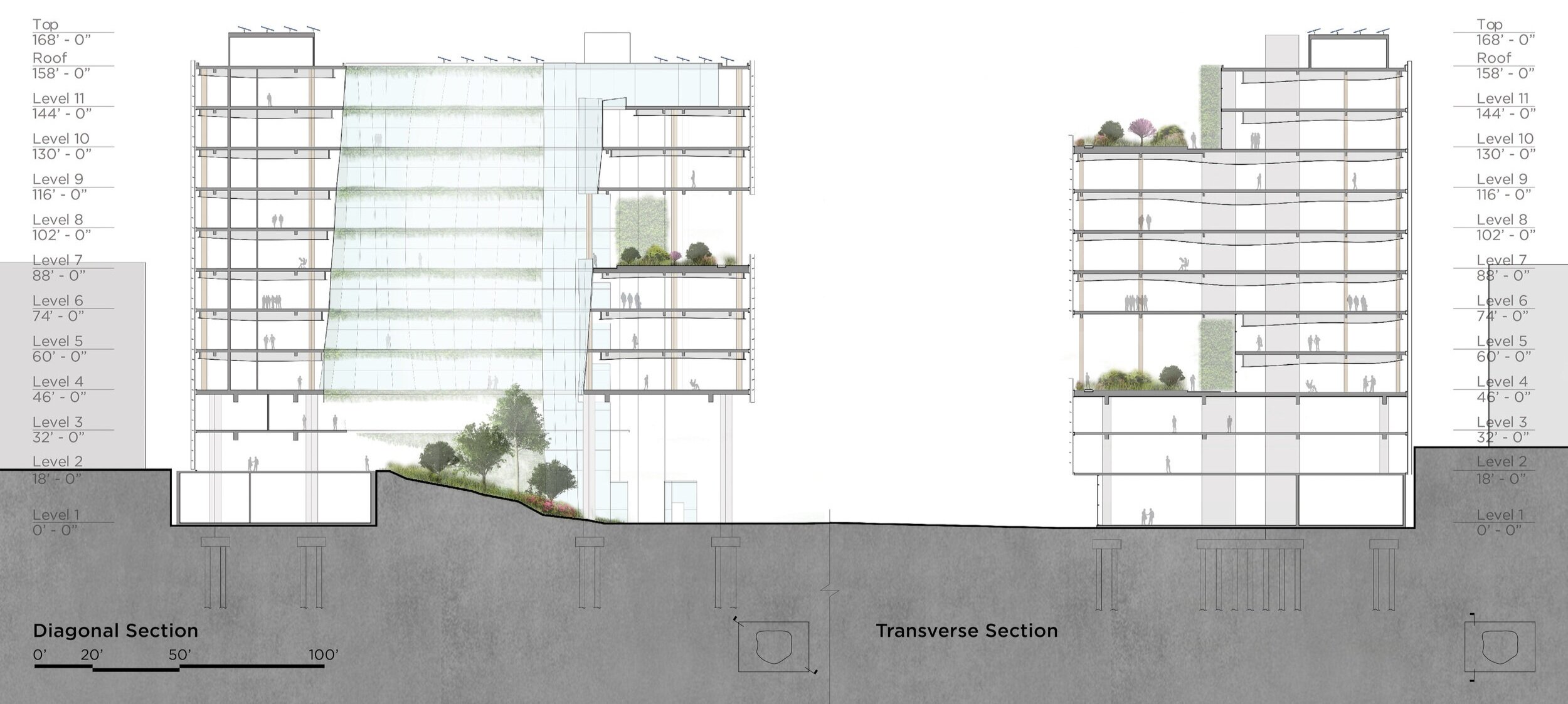Putting Green to Work
Site: SOMA District, San Francisco, CA
Typology: Workplace
Course: Undergraduate Thesis
Mentor: Philip Ra, Mini Chu
Architecture has the power to tackle the health and wellness issues that are common among employees working in poorly designed office spaces. This starts with reinventing the concept of a downtown workplace by designing it around the employee's well-being. Implementing sustainable strategies, as well as integrating large green spaces in the building, will maximize wellness and productivity.

Stress caused by working in a poorly designed office space in combination with unhealthy corporate culture is draining the US economy and public health. Studies have shown that working in an office that incorporates greenery, social spaces, and sustainable design can boost productivity and wellness. Software corporations such as Google, Apple, and Facebook have recognized that, and as a result, they have developed their workplaces into large campuses. These campuses house an array of alluring amenities such as fitness centers, social areas, cafeterias, green spaces, and leisure spaces. However, this corporate campus model comes with a significant drawback; it requires a lot of space. This type of campus is not possible in a downtown setting, where most office buildings and workers are located.
The goal of this thesis project is to create a workplace model, inspired by the software campus model, and make it possible in a densely populated downtown setting. That includes providing programs such as green spaces, a wide range of amenities, and a healthy workspace on a small urban site. These programs are distributed evenly throughout the height of the building. Providing green spaces and amenity spaces on different floors will enable all workers to have quick access to these spaces.
Wellness and sustainable design go hand in hand. Therefore, focusing on providing as much natural ventilation and daylight as possible is a criterion for the form generation. Providing a large open atrium in the heart of the building that opens up toward the south in combination with floorplates no deeper than fifty feet will provide optimal light and natural ventilation throughout the whole building. At the base of the atrium, there is a public open green space that allows the community to be integrated and take advantage of some of the features the building support.














