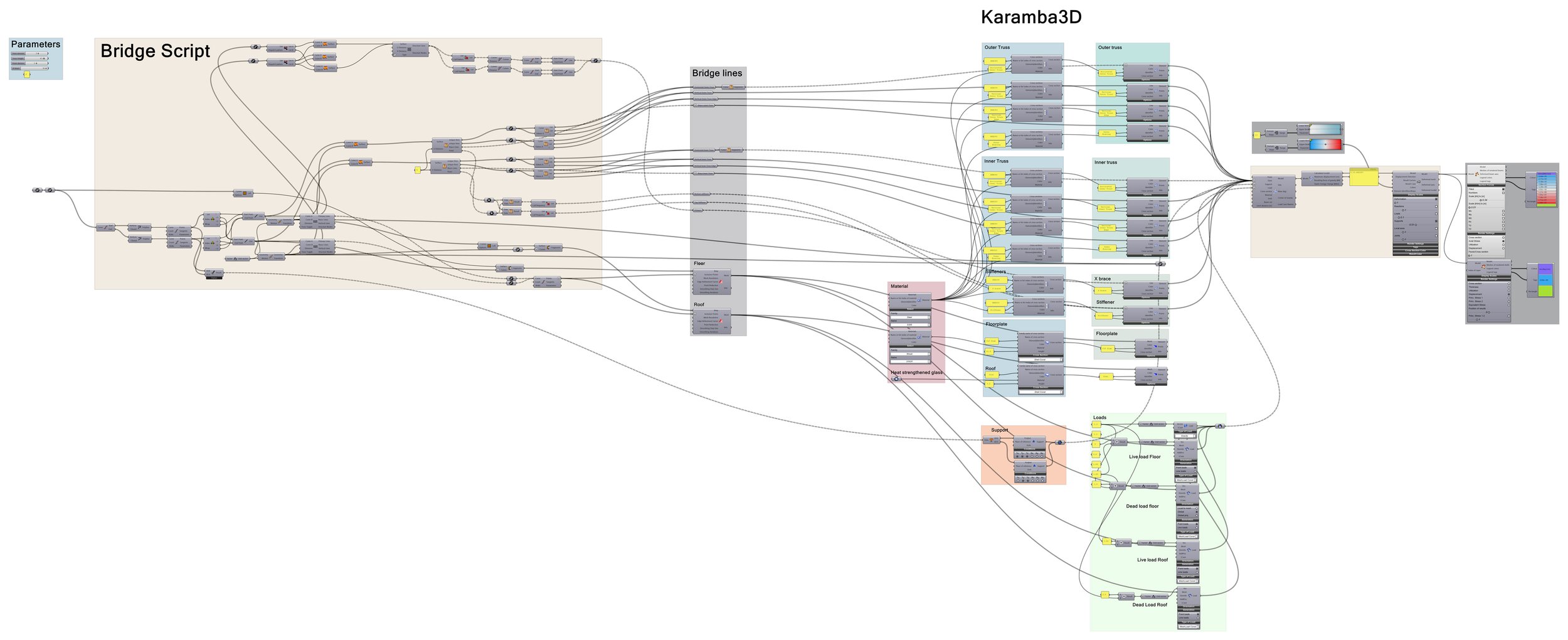California Towers
Site: Maasvlakte 2, Port of Rotterdam, The Netherlands
Typology: Multifunctional High-rise
Course: MSc MEGA 2021-2022 Q4 (TU Delft)
Mentor: Marco Schuurman, Michela Turrin, Mauro Overend
Team: Kasia Antoszyk, Aniek Van Gorkom, Jelle Ten Hove, RayLin Liu, Meike Mantje, Henk Rusting, Frode Drift, Tilen Leban
Software: Rhino 7, Grasshopper, Karamba3D, Speckle, Enscape, Adobe CC
The California Tower is a large-scale, multi-disciplinary project in the Maasvlakte 2, Port of Rotterdam. The project team comprises nine members from three departments: Architecture, Building Technology, and Structural Engineering. My role in the project was the structural design and development of the 3D base model, which served as a foundation for other disciplines to implement their work on.
The overall vision of this project is to create a self-sustainable high-rise complex adaptable to future changes. The structure incorporates an outrigger system, concrete core, and perimeter columns. As a result, the interior space is flexible and spacious, allowing for potential program changes in the future.
The structure is divided into three sections: the high-rise, bridges, and low-rise, which account for movement due to wind and thermal expansion. Additionally, most of the concrete was replaced with wood to reduce the project’s carbon footprint.

Grasshopper was used in all aspects of the structural design to allow quick adjustments as the project evolved. The steel profiles in beams, columns, and trusses were tested using the GH plugin Karamba3D to ensure that the stresses and deflection were sufficient to the Dutch building code. Once the final architectural design was determined, the steel profiles were optimized to reduce the material and weight on the foundation.




